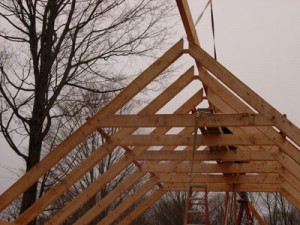How to Build a Lasting Post and Beam Building
For a barn, cottage or family home, you can take advantage of stunning beauty and cost savings of post and beam construction. Using logs or squared timbers provides exceptional strength to support your home or barn. The costs to build with the post and beam style can be lower than conventional methods by utilizing lower cost fastening methods and using prefabricated building segments.
Most post and beam construction can be done on simple concrete slabs with anchor piers to support the structure. This can speed up build times, and lower costs, with most of the preparation being done prior to the actual assembly of the post and beam framework for the building. Since the walls are not load bearing in a post and beam building, you can install more windows, more frequently, without compromising the overall strength of the building.
Quick to Build, Lasting Beauty
For post and beam barns you can purchase ready-to-build kits designed and engineered by professional post and beam experts. These kits allow you easily lay out and assemble a post and beam structure with the help of a contractor or carpenter. Once the components assembled, the post and beam construction method allows the beams to quickly assembled and fastened with durable, lasting results.
If you are building a unique home with post and beam construction, be sure to work closely with an architect or full service contractor to develop a plan that meets all local codes and will provide you the structural support necessary for your building. There are few limits to what can be built with this method, however, and whether you favor the raw look of trimmed log beams and posts or go with the more finished look of squared timbers, the resulting home will be durable and feature many unique design elements that will stand out for the life of your home.

