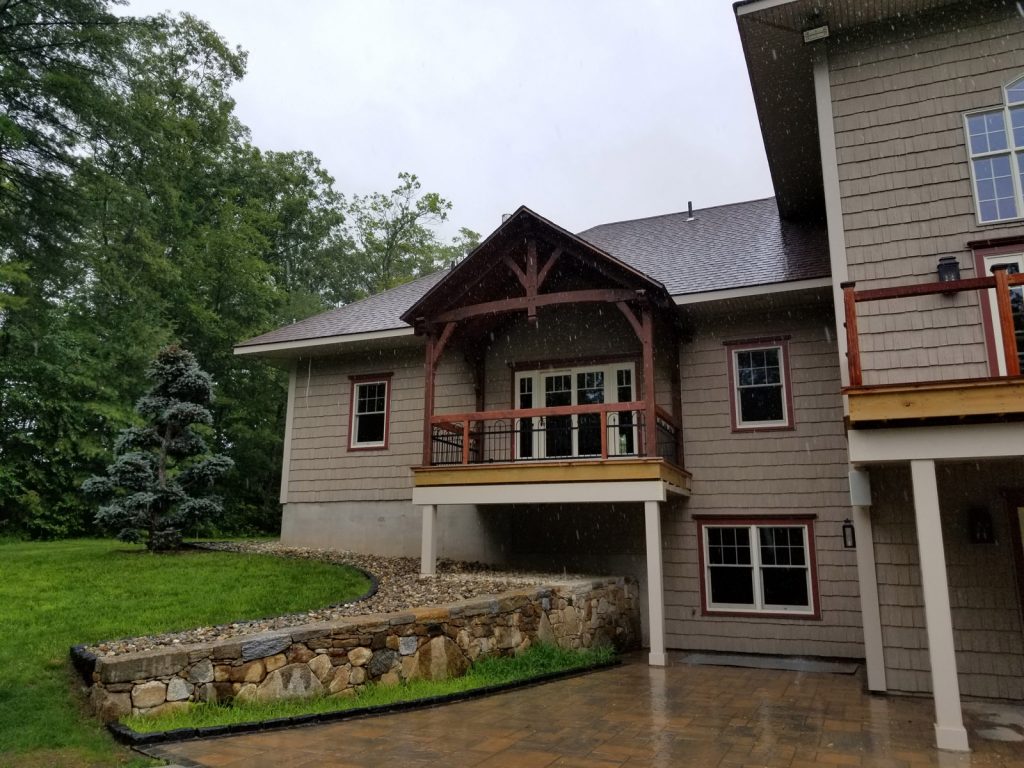The Lure of Timber Frame Houses

Timber frame homes have been around for many years. What started as strictly wood structures now have modern features. The result of this construction model is a beautiful, long-lasting home for homeowners who love an open floor plan.
Basic Structure
The strength of these homes rests in the use of timber beams that are joined and form the basic frame of the house. Diagonal braces hold the vertical beams in place. Occasionally, the frame is fortified by the use of brick or wattle in between the beams. If the home has a second story, it is supported by the use of jetties. Jetties are horizontal beams that extend past the edge of the floor to support the walls above them.
Modern Construction
Because each beam has to be cut to a specific size so that they fit together properly, timber frame homes are typically built in large warehouses. Once all the pieces are cut and the fit is confirmed, the home is disassembled. The construction crew ships the pieces to the work site and reassembles it there.
Style Benefits
The precision craftsmanship of these homes makes them durable, which is ideal for homeowners who want to put down roots and live in their home the rest of their lives. Strong doesn’t mean complicated, though, so these structures are also typically low maintenance. If a part of the structure does wear down or break, it can be rebuilt in the warehouse and replaced on site. The sturdiness of the design makes load-bearing walls generally unnecessary, allowing for large open areas in the home, which is often a significant draw for buyers. It also makes this model of construction ideal for structures that house farm animals or for work sheds.
Many people dream of owning a home with an open floor plan with spacious living areas. Timber frame homes can make that dream come true.
